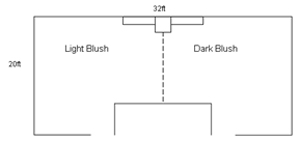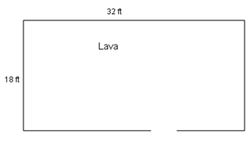Washington, DC Meeting Floor Plans
Choose the fiercely fashionable Hotel Rouge your next Washington, DC meeting or social event. View our Washington, DC meeting floor plans here.



| Meeting Rooms | Dimension | Square Feet | Theater | Classroom | Conference | U Shape | Hollow Square | Banquet Table/8 | Reception |
|---|---|---|---|---|---|---|---|---|---|
| Lava | 32 x 18 | 576 | 42 | 30 | 24 | 22 | 24 | 32 | 50 |
| Red Hot | 26 x 18 | 468 | 30 | 21 | 18 | 16 | 18 | 24 | 30 |
| Light Blush | 20 x 15 | 300 | 25 | 18 | 16 | 14 | 18 | 16 | 25 |
| Dark Blush | 20 x 15 | 300 | 25 | 18 | 16 | 14 | 18 | 16 | 25 |
| Blush | 20 x 32 | 640 | 50 | 42 | 32 | 28 | 32 | 40 | 60 |


